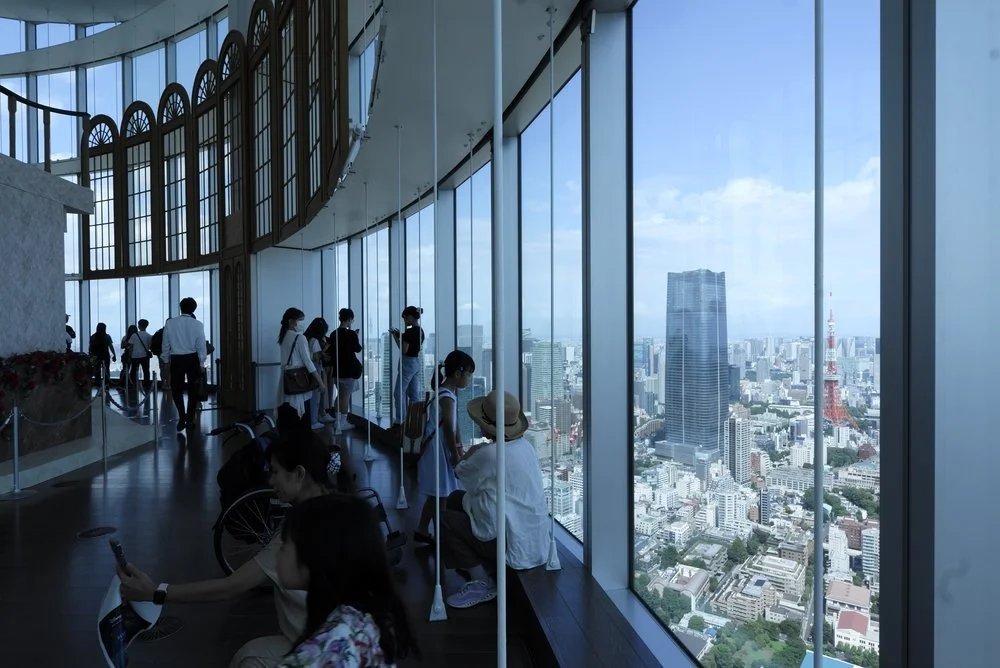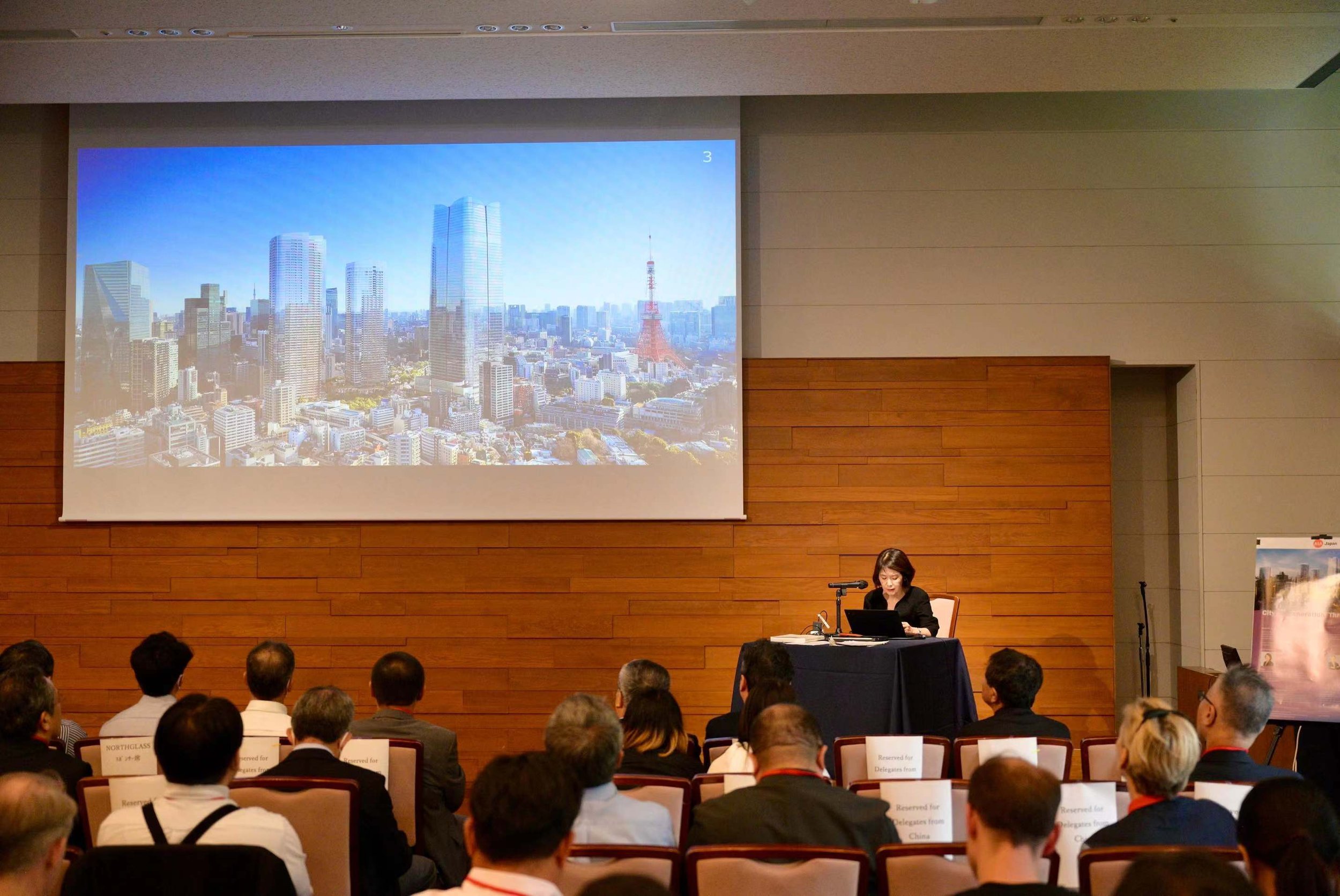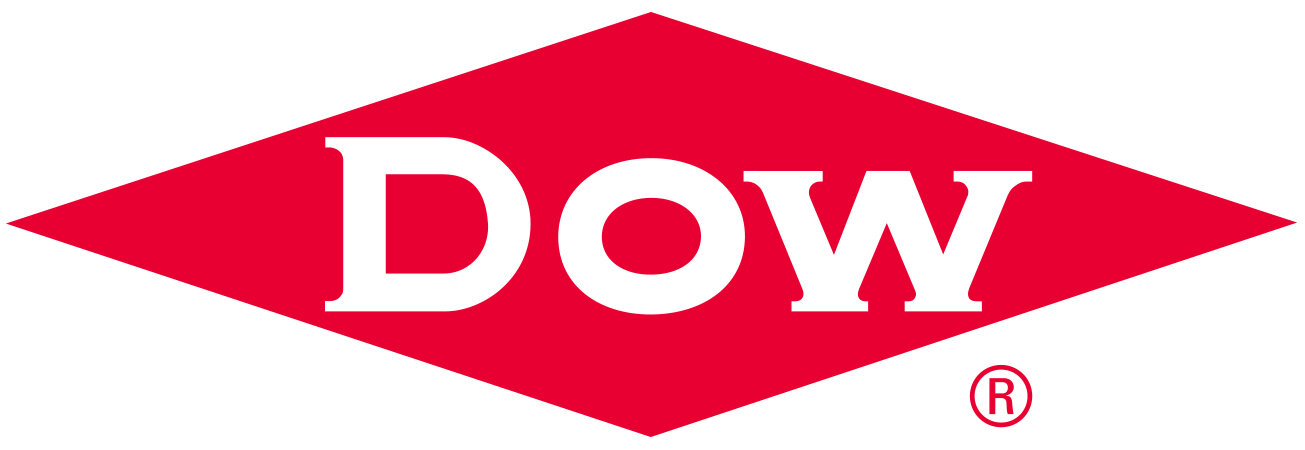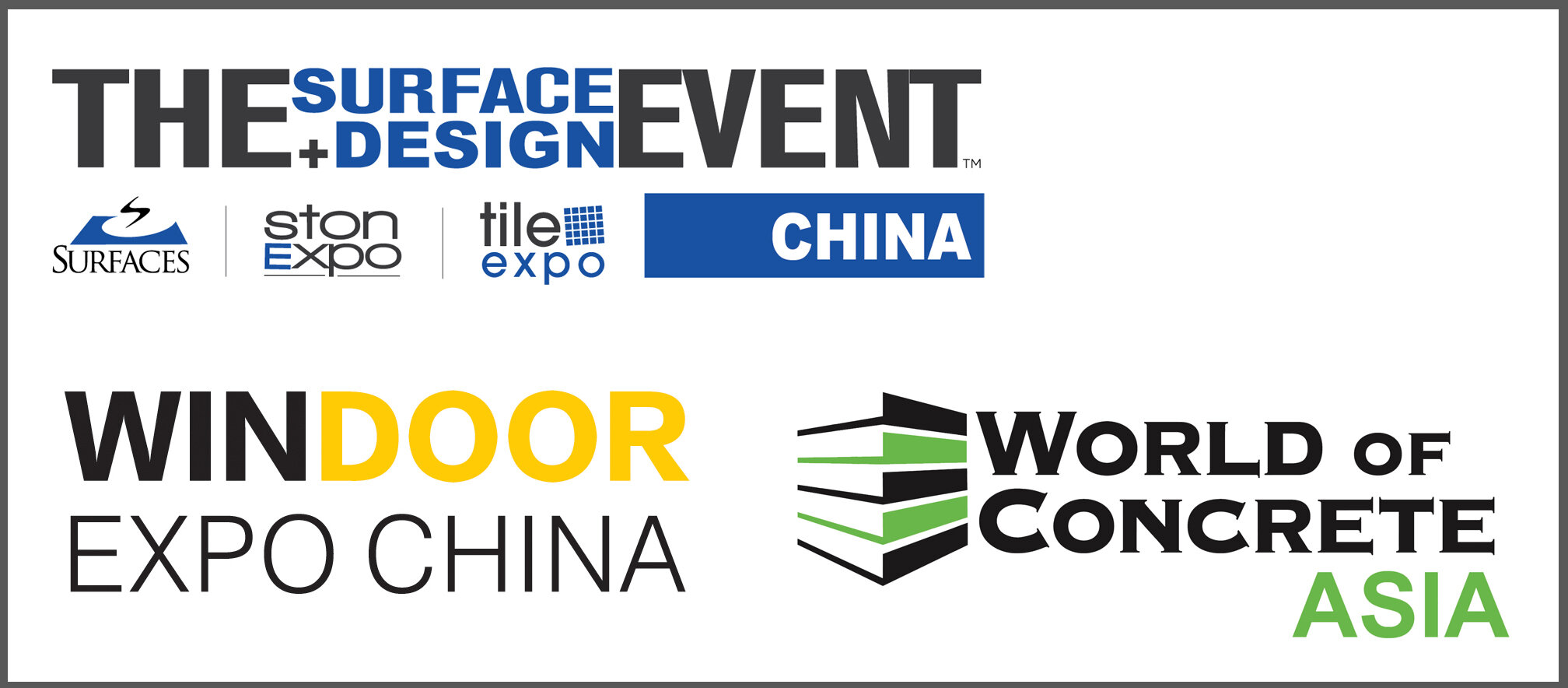Japan Symposium 2023 PART II
Continuing from a positive start to AIA International’s seven-day event, the much-awaited symposium City Regeneration Through Design, organized by AIA Japan and co-sponsored by NorthGlass and Kuraray, kicked off Thursday evening. Its location at the historic International House provided an appropriately formal backdrop in its scenic garden for the AIA reception as well as group photos. Attendees were represented from AIA Japan, JIA and ASSC. The topic at hand addressed the future growth and outlook of central Tokyo, especially after the Urban Renaissance Special Measures Act passed in 2002 spurred its urban renewal by way of private development and investment.
The two keynote speakers presented one such project: the Azabudai Hills urban development, offering perspectives from both the developer and architect. Slated for completion this year, it will feature three high-rise towers designed by Pelli Clarke & Partners, one of which is expected to become the tallest in Japan at a height of 330m. Below, a landscaped pergola designed by Heatherwick Studio will span the eight-acre site.
Ms. Midori Omori is an executive officer at Mori Building, the project’s developer. Having also developed sister developments Roppongi Hills and Toranomon Hills, the company adopted a new approach for this project, a so-called modern ‘urban village’. As Ms. Omori described it, it is a marked departure from static planning, and instead encourages flexible, free-flowing connections without borders between home, work and recreational spaces. Functions and uses are densely concentrated (urban) yet retain a relatable, human-centered scale (village).
These cumulated in Heatherwick Studio’s design for a landscaped pergola structure spanning the eight-acre site, its topography forming undulating, rolling hills. Within are midrise blocks featuring shops, restaurants, schools, healthcare facilities, museums and cultural centers, all connected by accessible pedestrian boulevards and sunken public courtyards. Integrating the urban fabric into experimental and artistic public space reflects the ambitions of Mori Building - as Ms. Omori envisions, to build ‘the whole city’ into ‘a museum’.
The other keynote speaker, Mr. Jun Mitsui, is an architect at Pelli Clarke & Partners. He outlined his team’s collaboration with Mori Building in the master planning and his role in designing the three high-rise towers. The towers comprise a mix of offices and residential units. Building upon Ms. Omori’s presentation, Mr. Mitsui described the role of the towers as integral to the Urban Village, bringing together ‘functional towers’ amidst an ‘open, public green valley’.
Jun Mitsui also explained the towers’ architectural designs, for instance how their elegantly curved facades took inspiration from traditional types of Japanese roof construction - mukuri (convex) and the sori (concave). However, both speakers rejected the notion that the project aimed to be specifically ‘Japanese’ - the core principles of the project were to provide high quality public spaces and civic facilities in an urban environment befitting a cosmopolitan city like Tokyo. With that, it was stressed that only through intense collaboration and countless rounds of discussions between client and architect were these high standards realized.
Following the discussion, Friday started at the Tokyo headquarters of Nikken Sekkei, a leading international architecture firm in Japan. After an introduction by Ar. Segene Park, tours were given of the offices as well as of one of its most iconic cornerstone projects, the Palace Side Building. The commercial and office complex was built in 1966 opposite the Imperial Palace, its intricate metallic louvre façade reminiscent of the Metabolist aesthetic. The tour then proceeded to the Nikken Sekkei Headquarters PYNT, where Ar. Daiji Chikuba delivered a presentation on Nikken Sekkei's façade.





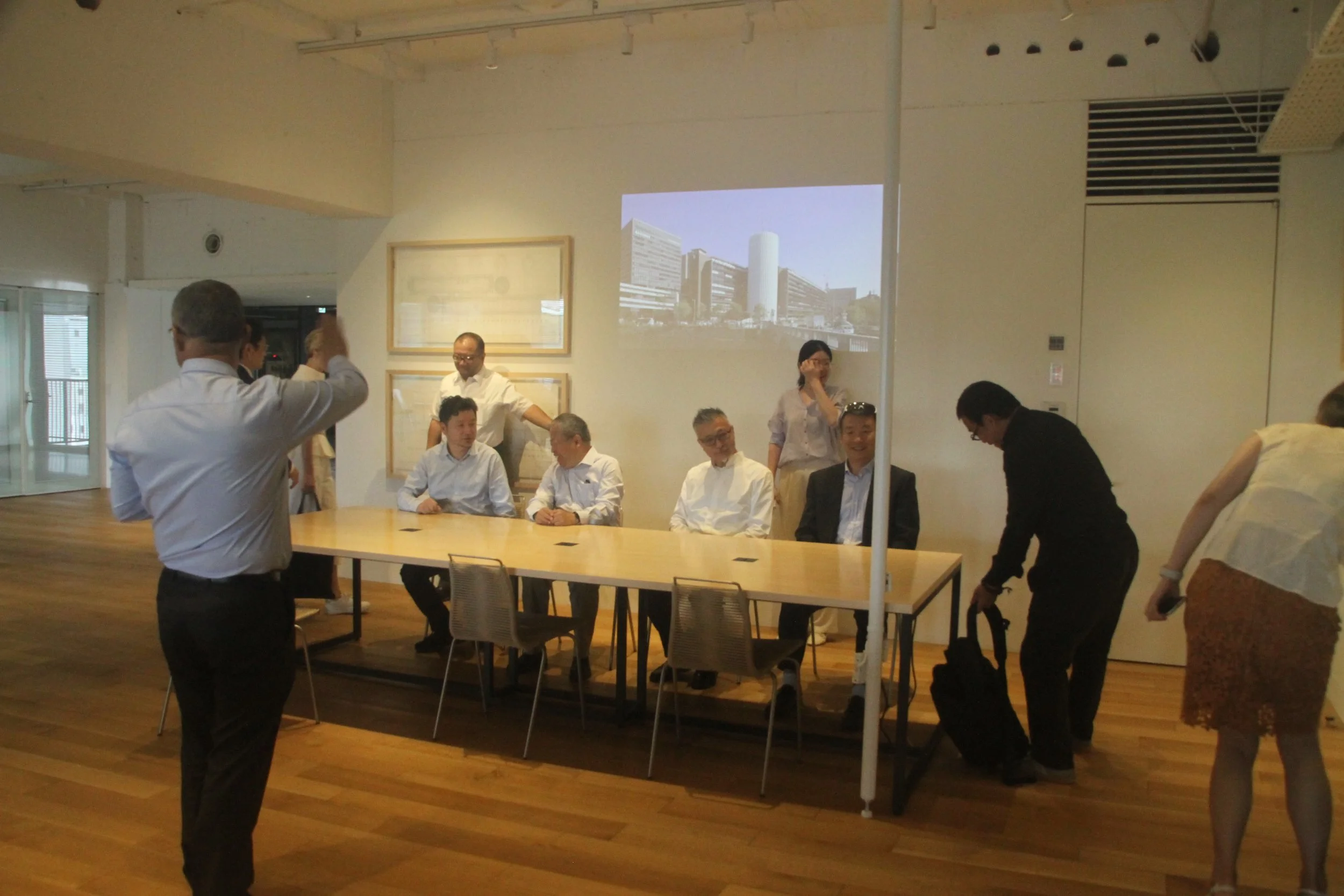


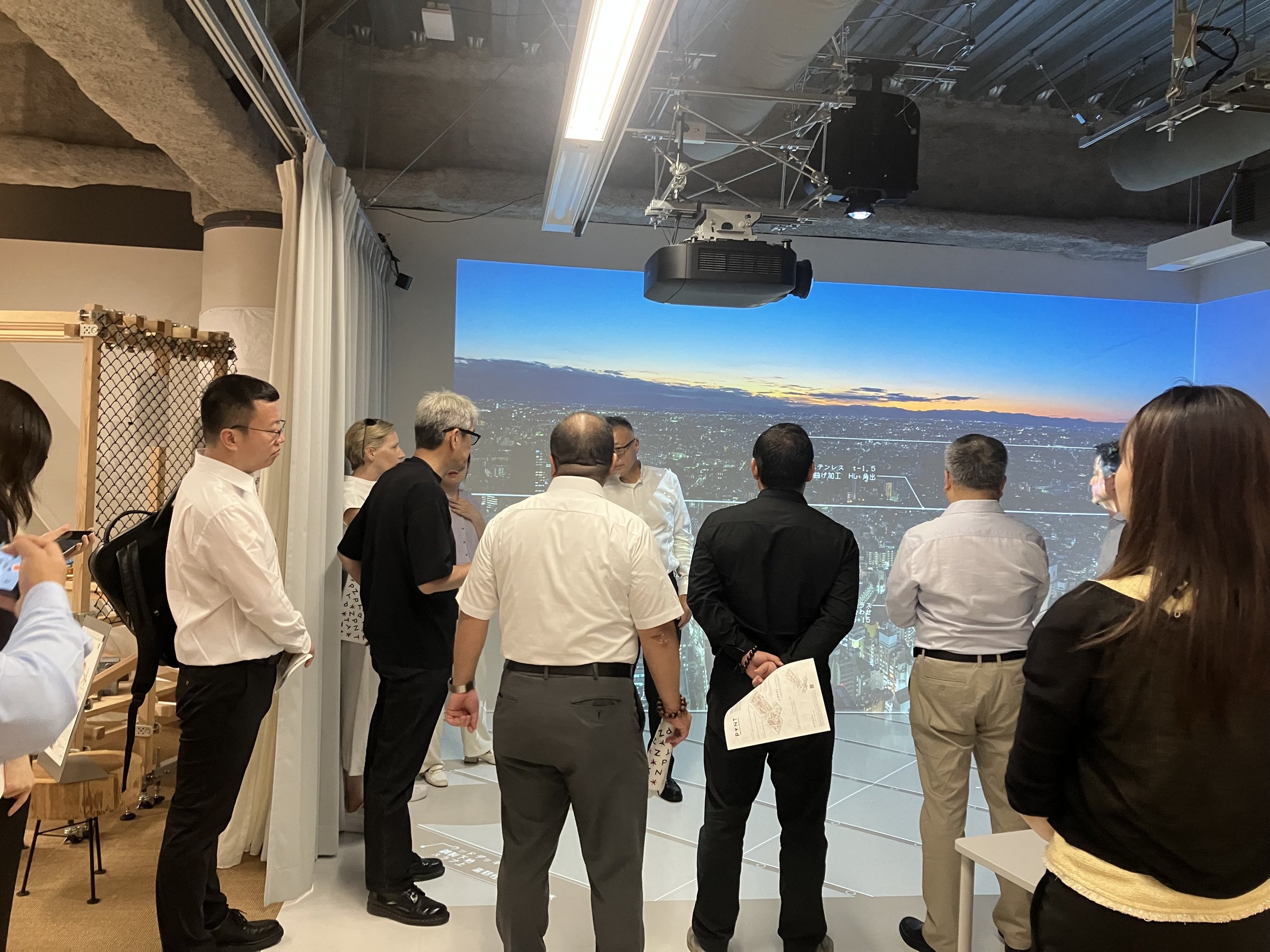
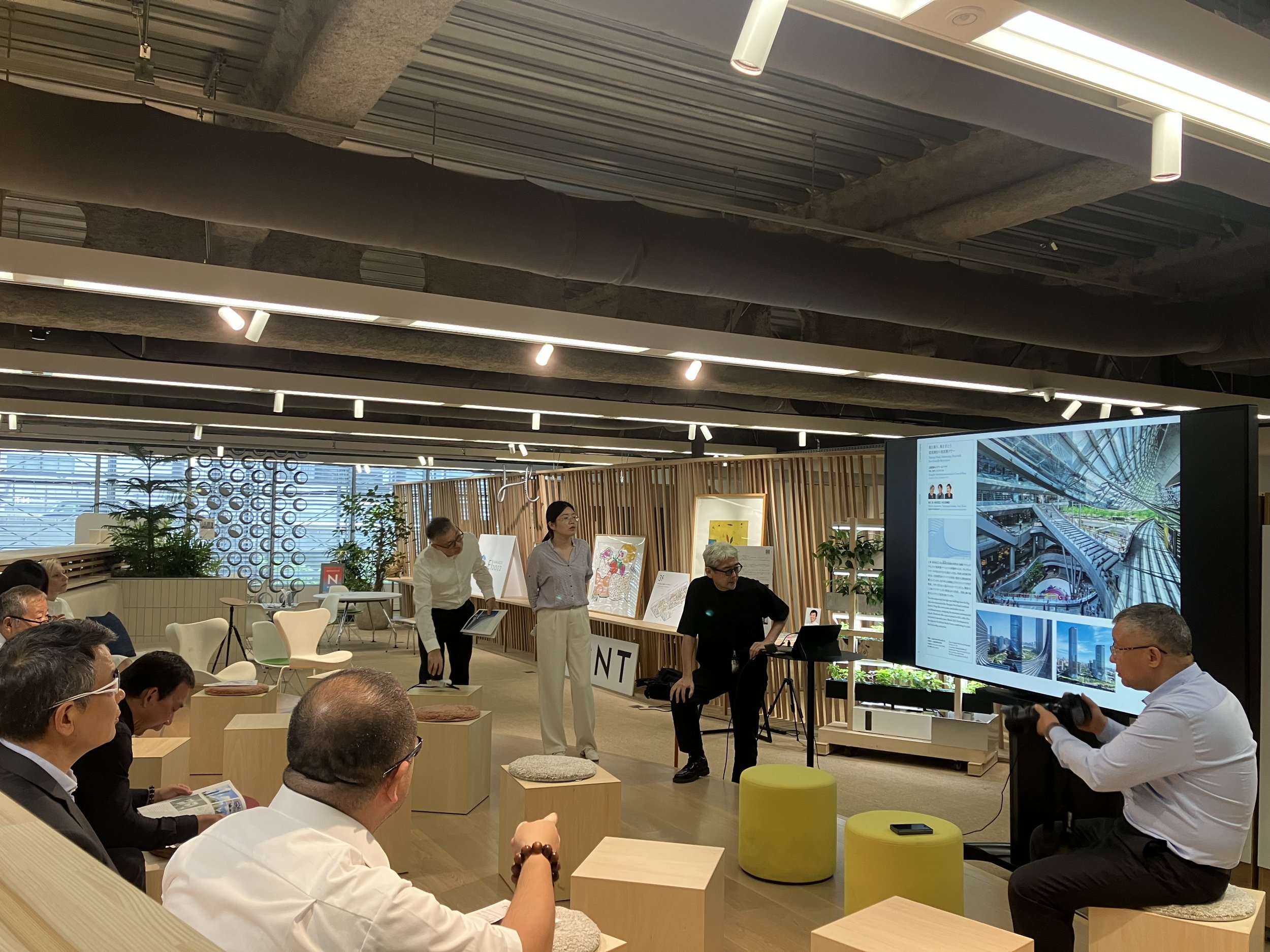


A representative of the project developer Mori Building led a tour of one of its previous urban developments, Roppongi Hills. The project comprises commercial areas, urban parks and the sixth tallest tower in Tokyo. First stopping at the tower’s 52nd floor observation deck to admire the view, the tour then returned outside, leading through the expansive commercial district and shops and to the public urban gardens.


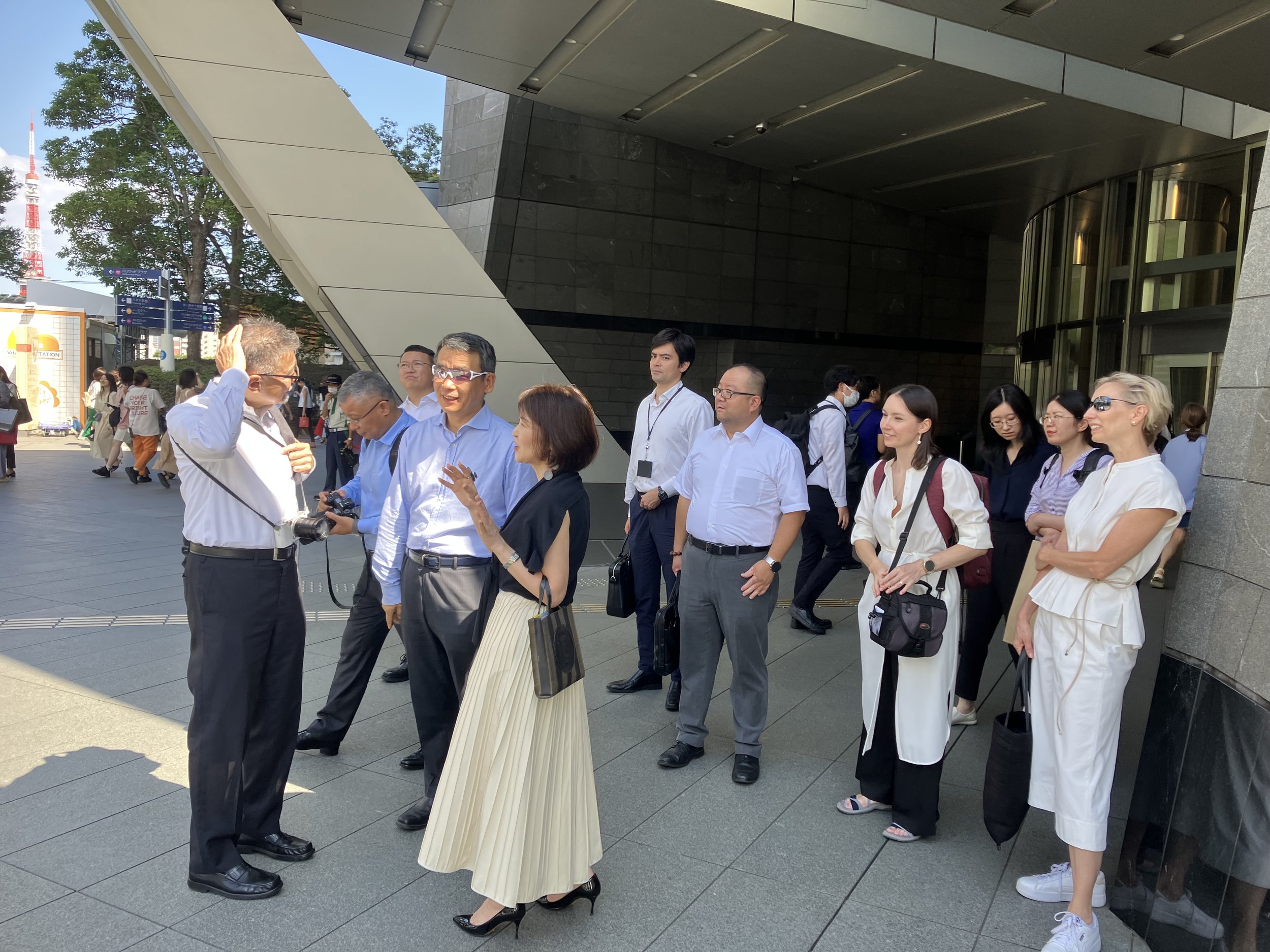

The last stop was visiting Mori Building’s amazing interactive model of the city, designed to visualize Tokyo’s urban development. The system overlays GIS data via projection mapping onto a 1/1000 scale model of Tokyo on the ground, visualizing everything from population density and growth to even specific data points such as locations of Michelin-starred restaurants, all the while emblazoning a miniature Tokyo cityscape with vibrant colors and patterns amidst an otherwise pitch-black room. The experience lent a visual and tactile context to the symposium talks yesterday and gave a perspective of the city unlike any other.
Even after an exciting first three days featuring expert talks and walking tours, the highlight of the event, the signing of the Memorandum of Understanding (MOU) between two industry associations, would take place that evening. Stay tuned.
Written by Marco Lau, M.Sc. Architektur, AIA
Contributor to AIA International Communication & PR Committee

